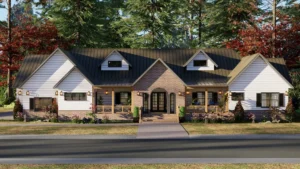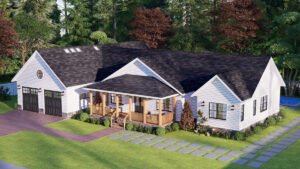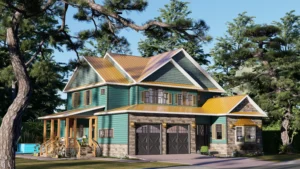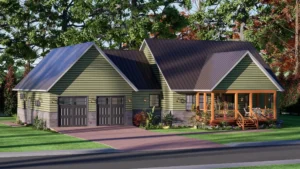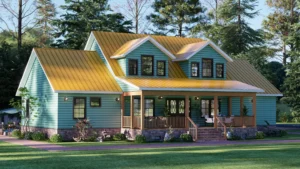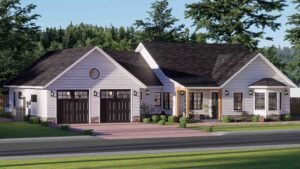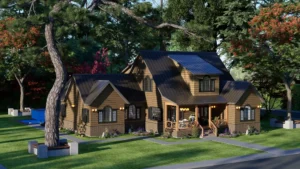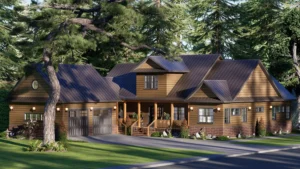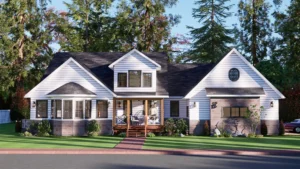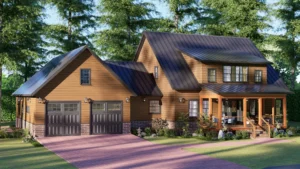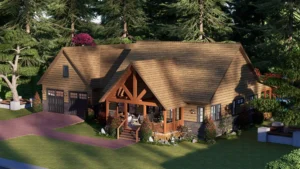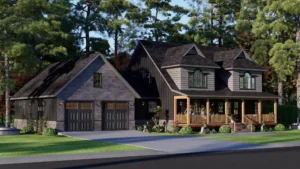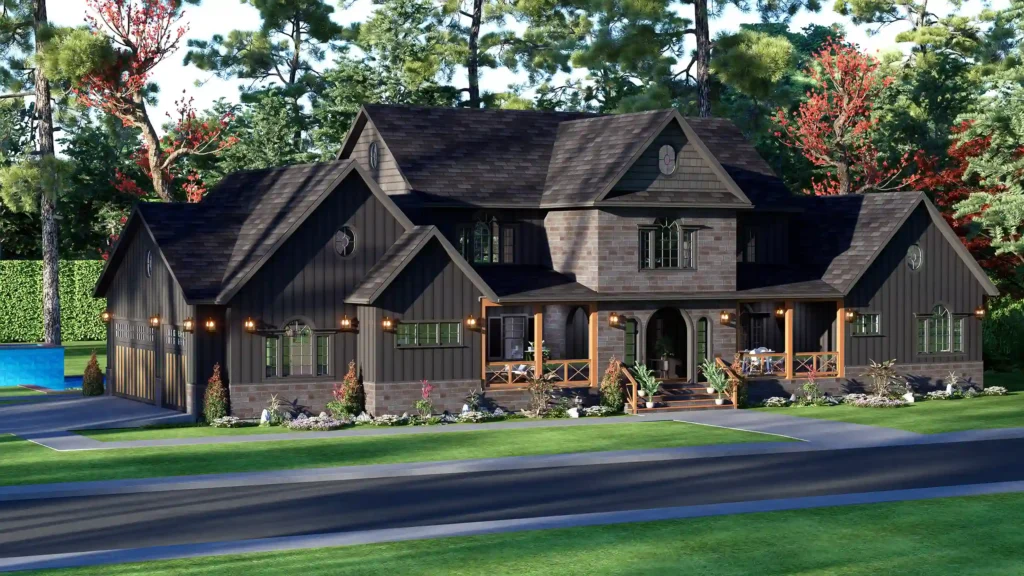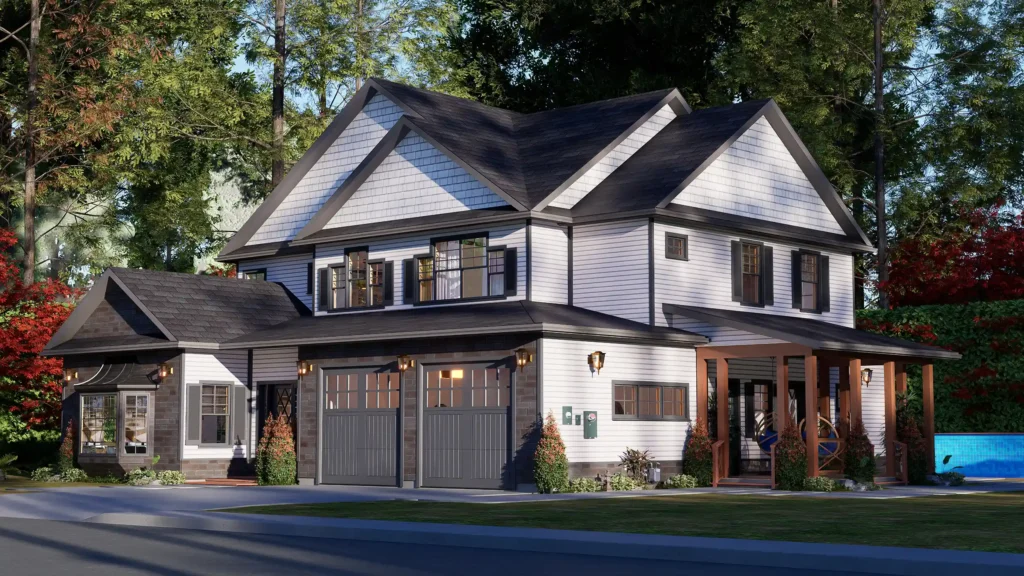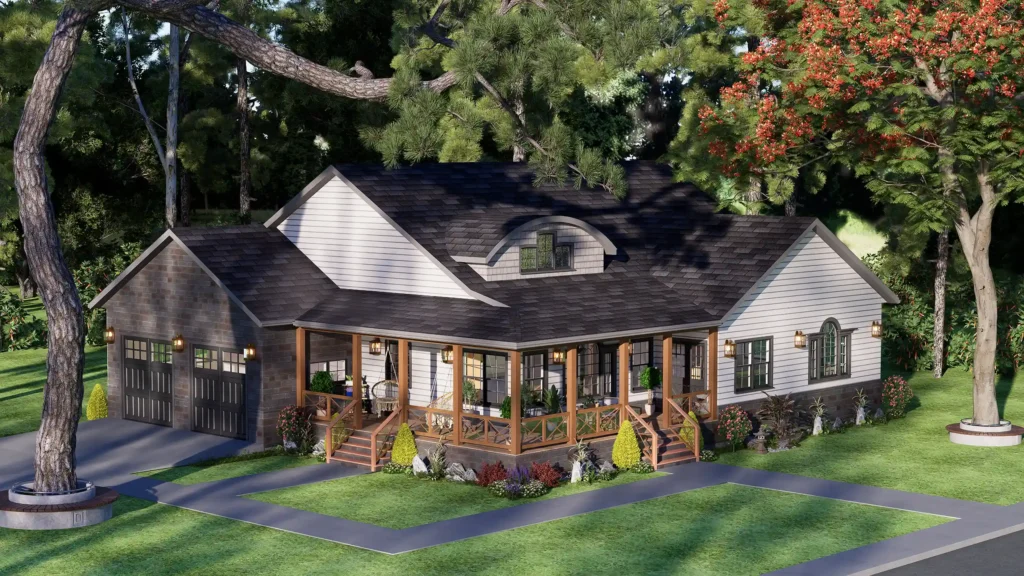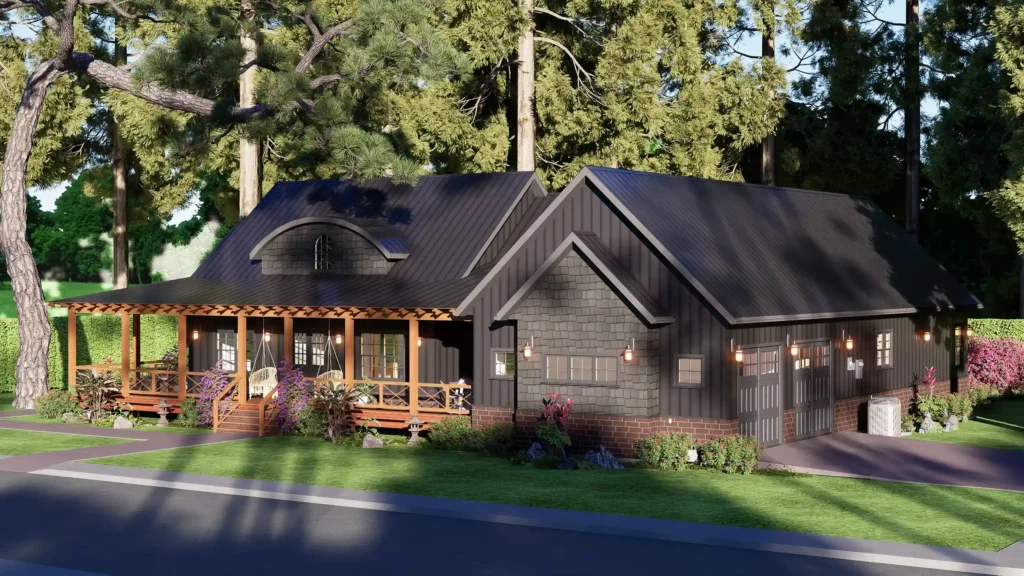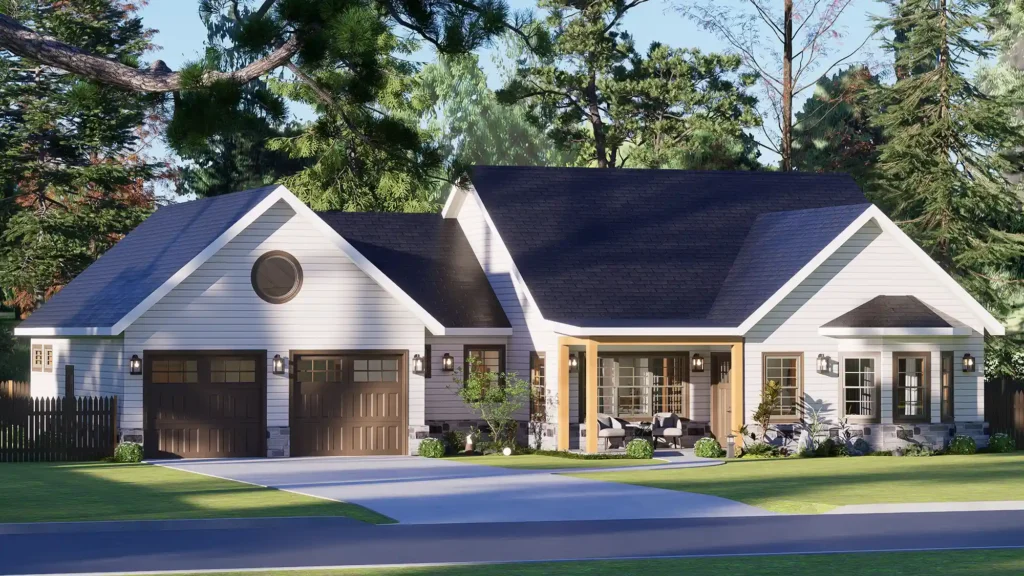Build Your Dream Home With Us
 Start Building Your Dream Today
Start Building Your Dream Today
Explore ready-to-build cottage and cabin designs with modern comfort and rustic charm
Every plan tailored for comfort, function, and style.
Step into a world of refined design with our luxury-inspired architectural floor plans — where elegance meets functionality. Each plan is crafted to elevate your lifestyle, offering timeless aesthetics, spacious layouts, and modern living comforts tailored to your dream home vision.
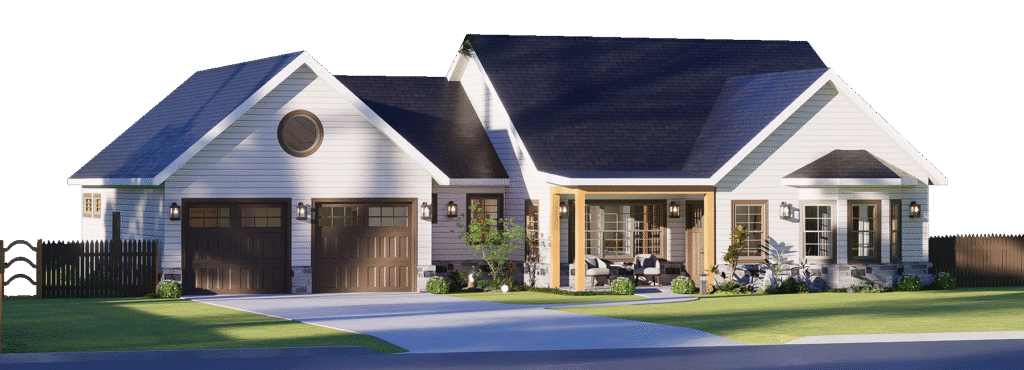

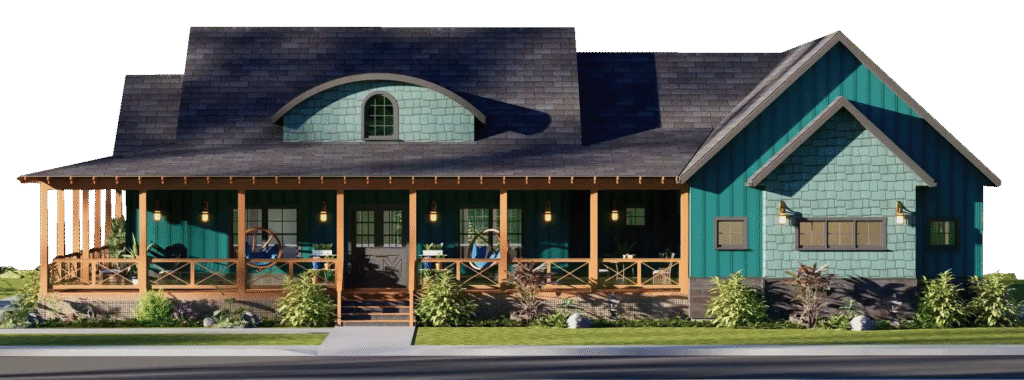
Designs That Dream Homes Are Built On
Explore top floor plans crafted for style, space, and smart living.
-
ACB-043-CF1 | Cottage House
$800.00Original price was: $800.00.$599.00Current price is: $599.00.SQ FT: 3738BEDS: 3BATHS: 2½ BATHS: 1CARS: 3STORIES: 1WIDTH: 102'DEPTH: 44' -
ACB-017 | Modern Cottage
$800.00Original price was: $800.00.$599.00Current price is: $599.00.SQ FT: 2735BEDS: 3BATHS: 2½ BATHS: 1CARS: 2STORIES: 1WIDTH: 84' 4"DEPTH: 60' 3" -
ACB-040CF2 | Cottage House
$700.00Original price was: $700.00.$599.00Current price is: $599.00.SQ FT: 3979BEDS: 3BATHS: 5CARS: 2STORIES: 2WIDTH: 52'DEPTH: 52' -
ACB-027 | Cottage House
$800.00Original price was: $800.00.$599.00Current price is: $599.00.SQ FT: 2373BEDS: 3BATHS: 2CARS: 2STORIES: 1WIDTH: 77'DEPTH: 43'
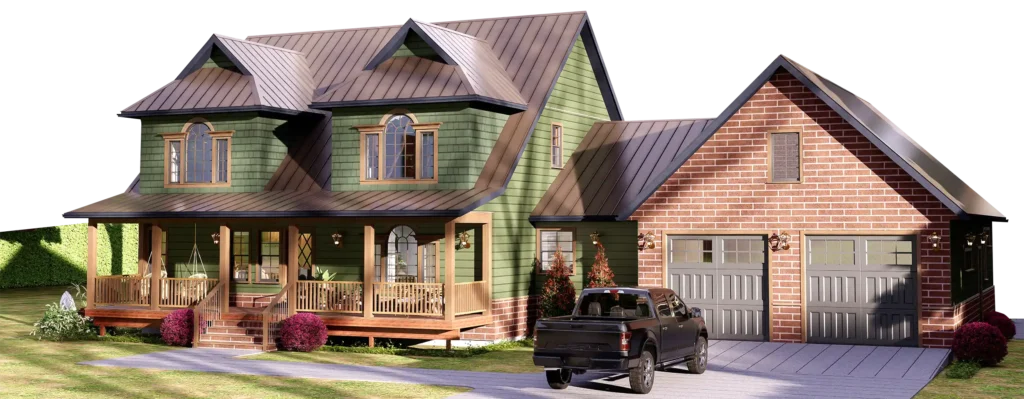
Explore Our Best-Selling Plans
Discover the floor plans our clients love most.
-
ACB-021 | Cottage House
Rated 5.00 out of 5$900.00Original price was: $900.00.$699.00Current price is: $699.00.SQ FT: 3094BEDS: 4BATHS: 3CARS: 2STORIES: 2WIDTH: 66'DEPTH: 58' -
ACB-019 | Modern Cottage
Rated 5.00 out of 5$900.00Original price was: $900.00.$699.00Current price is: $699.00.SQ FT: 2495BEDS: 4BATHS: 3½ BATHS: 1CARS: 2STORIES: 1WIDTH: 70'DEPTH: 59' -
ACB-047-CF2R
$900.00Original price was: $900.00.$699.00Current price is: $699.00.SQ FT: 3611BEDS: 4BATHS: 5CARS: 2STORIES: 2WIDTH: 63'DEPTH: 79' -
ACB-037CF2 | Cottage House
$900.00Original price was: $900.00.$699.00Current price is: $699.00.SQ FT: 3682BEDS: 4BATHS: 5½ BATHS: 1CARS: 2STORIES: 2WIDTH: 65'DEPTH: 80'
Elegant Floor Plans
Thoughtfully designed plans that combine refined aesthetics with practical, modern living.
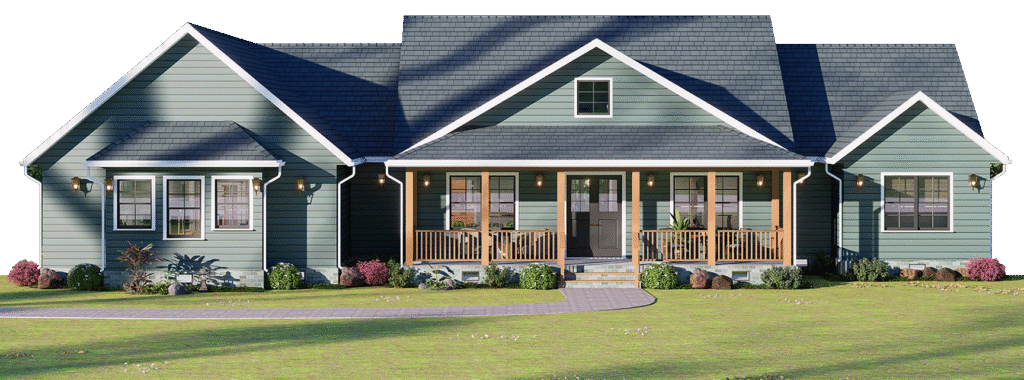
Explore All Floor Plans
Browse our full collection of expertly crafted floor plans—designed for every style and lifestyle.
-
ACB-037CF2 | Cottage House
$900.00Original price was: $900.00.$699.00Current price is: $699.00.SQ FT: 3682BEDS: 4BATHS: 5½ BATHS: 1CARS: 2STORIES: 2WIDTH: 65'DEPTH: 80' -
ACB-024 | Modern Cottage
$849.00Original price was: $849.00.$699.00Current price is: $699.00.SQ FT: 3287BEDS: 4BATHS: 3½ BATHS: 1CARS: 2STORIES: 2WIDTH: 72'-11"DEPTH: 51'-4" -
ACB-028 | Cottage House
$1,000.00Original price was: $1,000.00.$799.00Current price is: $799.00.SQ FT: 3708BEDS: 5BATHS: 5CARS: 2STORIES: 2WIDTH: 77'DEPTH: 48' -
ACB-029 | Cottage House
$800.00Original price was: $800.00.$599.00Current price is: $599.00.SQ FT: 2373BEDS: 3BATHS: 2CARS: 2STORIES: 1WIDTH: 77'DEPTH: 48' -
ACB-027 | Cottage House
$800.00Original price was: $800.00.$599.00Current price is: $599.00.SQ FT: 2373BEDS: 3BATHS: 2CARS: 2STORIES: 1WIDTH: 77'DEPTH: 43' -
ACB-017 | Modern Cottage
$800.00Original price was: $800.00.$599.00Current price is: $599.00.SQ FT: 2735BEDS: 3BATHS: 2½ BATHS: 1CARS: 2STORIES: 1WIDTH: 84' 4"DEPTH: 60' 3" -
ACB-019 | Modern Cottage
Rated 5.00 out of 5$900.00Original price was: $900.00.$699.00Current price is: $699.00.SQ FT: 2495BEDS: 4BATHS: 3½ BATHS: 1CARS: 2STORIES: 1WIDTH: 70'DEPTH: 59' -
ACB-056-CF2 | Craftsman Home
$999.00Original price was: $999.00.$799.00Current price is: $799.00.SQ FT: 3809BEDS: 5BATHS: 4CARS: 2STORIES: 2WIDTH: 77'DEPTH: 48'
Instant Download
Access your floor plan files instantly
Print-Ready Files
Print-Ready & Permit-Friendly Files
Secure Payment
We ensure secure payment
PayPal
Secure Payment with Paypal
Visa
We accept Visa cards
Mastercard
We accept Mastercard
Amex
We accept Amex cards
Razorpay
We accept rozorpay cards
Our YT Channel
View All Videos
Trustpilot
See our Trustpilot reviews
Hear From Those Who Built With Us🛠
Discover how our floor plans helped real homeowners bring their dream homes to life.

Dallas
Honestly, we couldn't be happier with our choice. We had been searching for the perfect house plan and the ACB-020 Modern Cottage was it. The moment we saw it, we just knew—that front porch alone was so inviting. The process was surprisingly smooth. We got the 1st and 2nd draft floor plans right away, and when we decided to make a few changes—like adding an extra bedroom and flipping the garage to the other side—the Arch C Studio team handled it perfectly. They had the updated plans back to us in just three days, which was a huge relief and a great start to the project. The layout is exactly what we were looking for. The main floor master suite is our quiet retreat. Our builder, Silverwood Homes, even mentioned how easy the plans were to work with, and we had no trouble getting our permits approved.

San diego
After months of searching for the perfect layout, I finally found the one! Thanks to Arch C Studio, I’m building my dream home in San Diego. The ACB-019 Modern Cottage Plan has everything — a spacious kitchen, screened porch, and open-concept living. We were nervous about buying online, but Arch C Studio answered every question fast! The 3D walkthrough made it so easy to picture our future home. We even customized the master bedroom — and got the final plan in just 3 days, no hidden costs! The files came super detailed — PDF, CAD, and material list — even our builder was impressed. I seriously can’t wait to see this dream come to life!

Texas
I recently purchased this beautiful house plan from Arch C Studio, and I’m very happy with it! The design is stylish, functional, and fits my needs perfectly. I asked for a few modifications, and their team was more than willing to make the changes for me. The open layout and thoughtful details make the home feel spacious and inviting, while the exterior has a timeless charm. Overall, the process was smooth, and the customer service was excellent. I highly recommend Arch C Studio to anyone looking for quality house plans and professional support.

Austin
The ACB-019 Modern Cottage plan was perfect for our family. The 4 bedrooms, open kitchen, and spacious porches make it both practical and cozy. The plans were super clear, and even our builder was impressed. Great value for the price!

Asheville
We had to make some design changes to our plan, and Arch C Studio made it simple from start to finish. Excellent communication, quick turnaround, and outstanding support!

GA
I absolutely fell in love with this plan! After years of planning our new home in Georgia, we finally made it happen—and moved in! This design was everything my husband and I had been searching for. It fit our lifestyle perfectly and truly feels like home

Athens
The House Designers team was wonderful to work with! The plan was clear, detailed, and made the entire process smooth for both my builder and me. I can’t wait to move in and start enjoying our new home!

NC
We loved this floor plan from the start! To make it fit our property’s layout, we turned one of the front bedrooms into a home office and customized the master bath design. The process was smooth and completely free—no extra cost at all! The House Designers team was fantastic to work with.
|| Floor Plan FAQs – Everything You Need to Know Before You Buy ||
1. What do I receive when I purchase a floor plan?
All plans are delivered digitally as PDFs. Depending on your package, you can also receive CAD files, a material list, and even a 3D walkthrough to help you and your builder visualize the home.
2. Can I customize a floor plan before building?
Yes! We offer full customization options. Whether you want to add a bedroom, change the garage, flip the layout, or adjust the porch, our design team can modify the plan to fit your needs. (know More)
3. What types of licenses do you offer?
We provide three license options so you can choose what’s right for you:
Single Build License – Perfect for homeowners or DIY builders; allows construction of one home only.
Builder Pro License – Ideal for contractors or boutique builders; allows up to five builds for clients.
Commercial License – Designed for developers and large firms; allows unlimited builds for multiple projects. [Know More]
4. How does pricing work?
Our pricing is flexible based on your selections. You can:
Choose your Blueprint Package
Select a Foundation Type
Pick your License
Add options like mirror/reverse plans
The final price will adjust according to the features you select before checkout.
5. Do you offer support after purchase?
Absolutely. Our team is here to support you before, during, and after construction. If your builder needs clarifications, modifications, or adjustments, we’ll be available to assist.
6. What extras are available with a plan purchase?
In addition to the floor plan PDFs, you can request:
3D walkthroughs
Material lists
CAD files for professional use
7. Are refunds available if I change my mind?
Since our floor plans are digital products, all sales are final once the files are delivered. Refunds are only available if:
You were charged more than once for the same order, or
The files are corrupted/incomplete and we cannot provide a corrected version.
If a refund is approved, it will be processed within 5–7 business days to your original payment method. (know More)
8. Can I use the plans for resale or share them with others?
No. All plans are licensed, not resold. Each license type clearly defines your usage rights. Sharing, reselling, or redistributing plans is strictly prohibited. (Know More)
9. Do your plans meet U.S. building codes?
Yes, our plans are designed to meet general U.S. building standards. However, because codes vary by state and county, we recommend confirming with your local builder or permitting office and making adjustments if required.
10. How do I get started?
Simply browse our collection, select your desired plan, customize your options, and checkout. Your digital files and license will be delivered to your email, ready for your builder to use.
11. What styles of homes do you offer?
We specialize in a wide range of designs including cottages, craftsman cottages, modern homes, ranch homes, farmhouses, luxury houses, and multi-family layouts.
12. What foundation options are available?
Each plan can be ordered with your choice of slab, crawl space, or basement foundation, depending on your building site and preference.
13. Do you provide 3D walkthroughs for every home plan?
Yes! Every home design includes a full 3D walkthrough video, which you can view on our YouTube channel before or after purchase. This makes it easier to visualize the layout before building.
14. Do your plans come ready for building permits?
Our plans are designed to meet general U.S. building codes. However, you’ll need a local architect or engineer to review and stamp/seal the plans to meet your city or county’s permit requirements.
15. How quickly will I receive my floor plan after purchase?
You’ll receive the digital PDF plans immediately after purchase. If you request modifications, simply provide your purchase ID, and our team will work with you to deliver the revised version.
16. Can international buyers purchase your floor plans?
Yes. While our designs are primarily created for U.S.-based construction standards, international buyers are welcome to purchase and adapt the plans with their local architect or builder.
17. What size homes do you offer?
We provide home plans ranging from 1,800 sq. ft. to 3,500 sq. ft., covering everything from cozy cottages to spacious family homes.
18. Do you work directly with my builder?
We work directly with you, the buyer. If you’d like, you can share our plans and modifications with your builder, but our communication and revisions are handled through you.
19. Are revisions included with my purchase?
Yes! We offer 2–3 small revisions free of charge. Larger changes or extensive redesigns may require an additional fee, which we’ll confirm before making adjustments.
20. What payment methods do you accept?
We accept Credit Cards, Debit Cards, PayPal, Visa, Mastercard, Amex and Razorpay for fast and secure checkout.
Design Inspiration
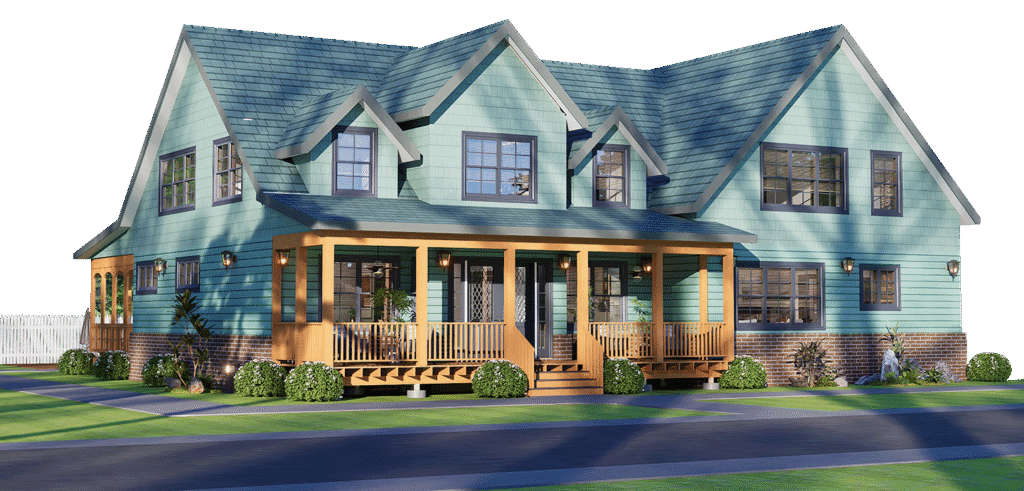
Enjoy 22% Off Now
Unlock limited-time savings on our best-selling floor plans—shop now and save 30%
