If you’re dreaming of a timeless, functional home that blends rustic charm with modern convenience, this Craftsman-style 1-story cottage house plan is an ideal choice. Designed for families of 3 to 8 members, this beautifully laid-out home offers smart design, spacious comfort, and a warm, inviting aesthetic that stands the test of time.
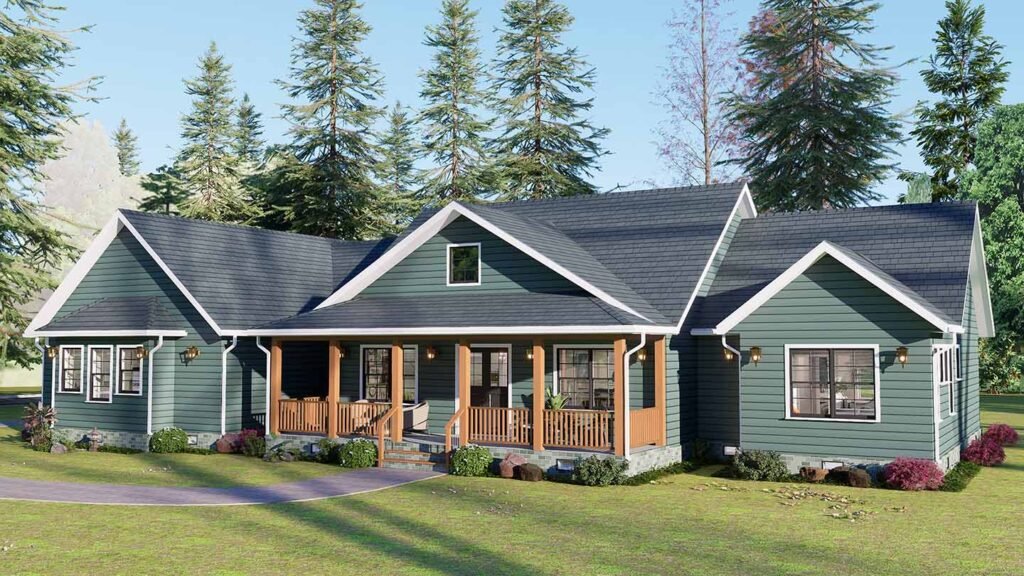
📐 House Size & Layout at a Glance
- Plan Dimensions: 67′ x 83′
- Total Living Area: 2,842 sq. ft.
- Stories: 1
- Bedrooms: 3
- Bathrooms: 2.5
- Garage: 2-Car Attached
- Bonus Rooms: Private Office, Mechanical Room, Pantry, Laundry, and Foyer
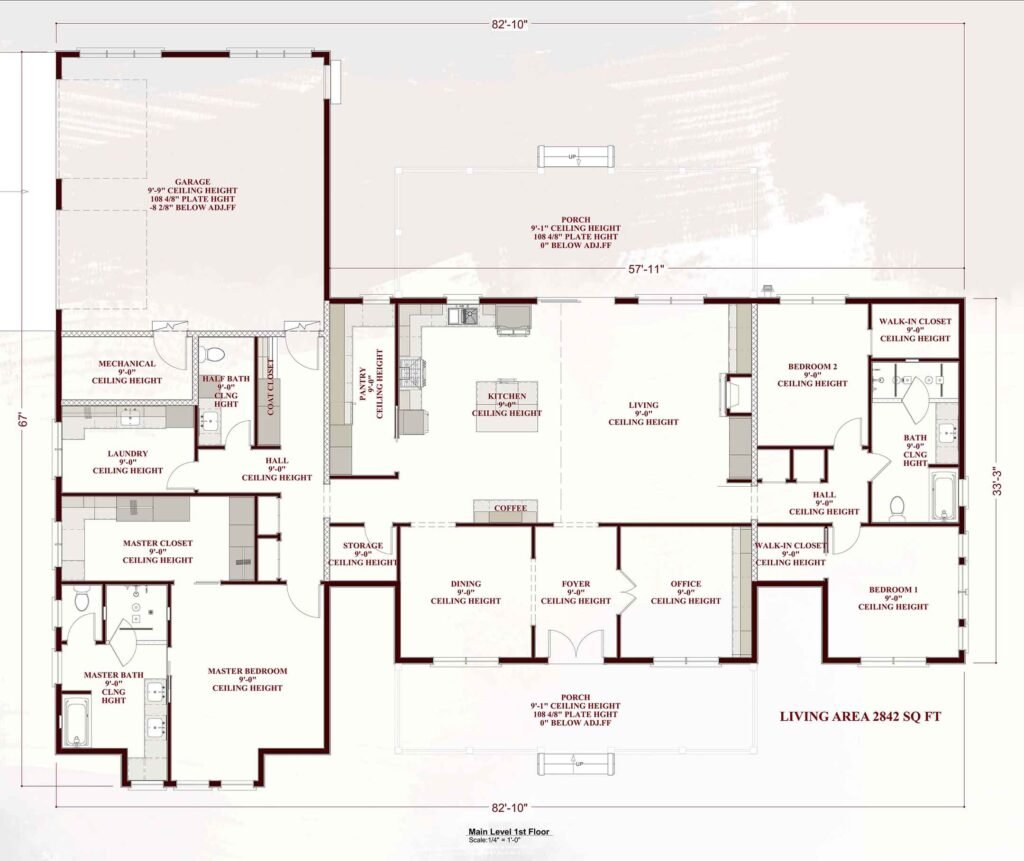
🏠 Welcome Home: First Impressions That Matter
As you step into this 3-bedroom Craftsman house, you’re greeted by a charming foyer that instantly sets the tone for the entire home. To the right, you’ll find a quiet home office—ideal for remote work or personal projects. On the left, a formal dining area that’s perfect for hosting dinners or enjoying family meals.
🍳 Open-Concept Kitchen & Living Area
Flowing seamlessly from the foyer is a spacious open-concept living area that brings together the kitchen, dining, and living room in one expansive space. This thoughtful layout encourages connection, making it the perfect hub for both daily life and entertaining guests. The kitchen features ample counter space, a walk-in pantry, and views into the cozy living room—perfect for multitasking and mingling.
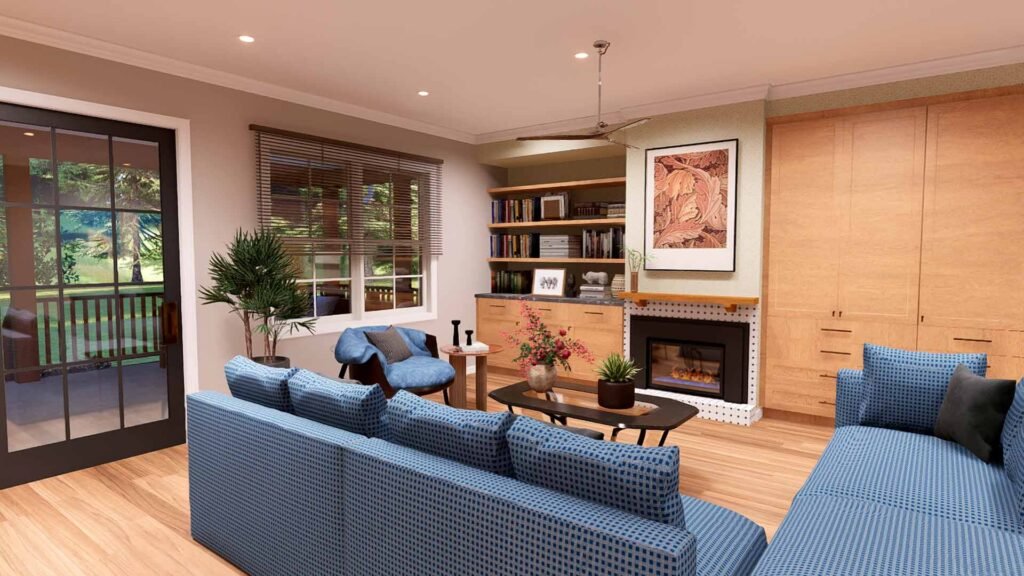
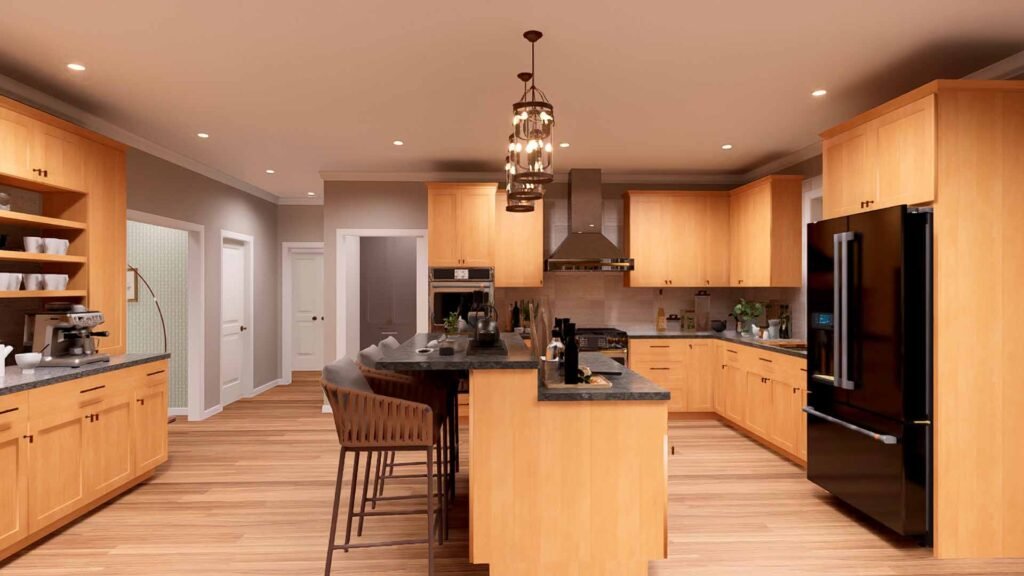
🛏️ Three Bedrooms Designed for Comfort
Each of the three bedrooms includes its own clothes closet, offering convenience and privacy. The master suite is a true retreat, featuring a spacious walk-in closet and a luxurious private bathroom. Two additional bedrooms share a well-placed bathroom, with a half-bath also available for guests.
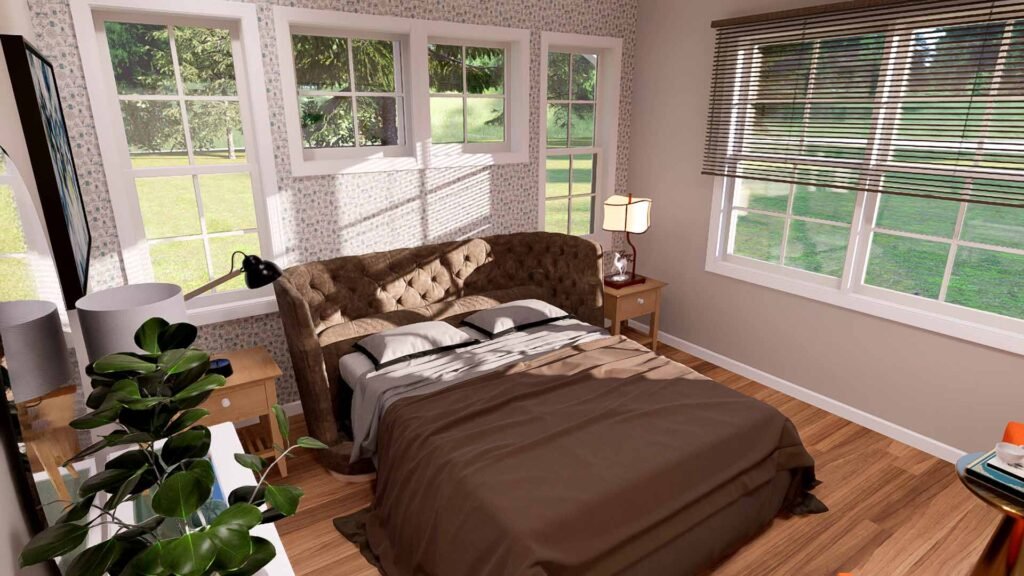
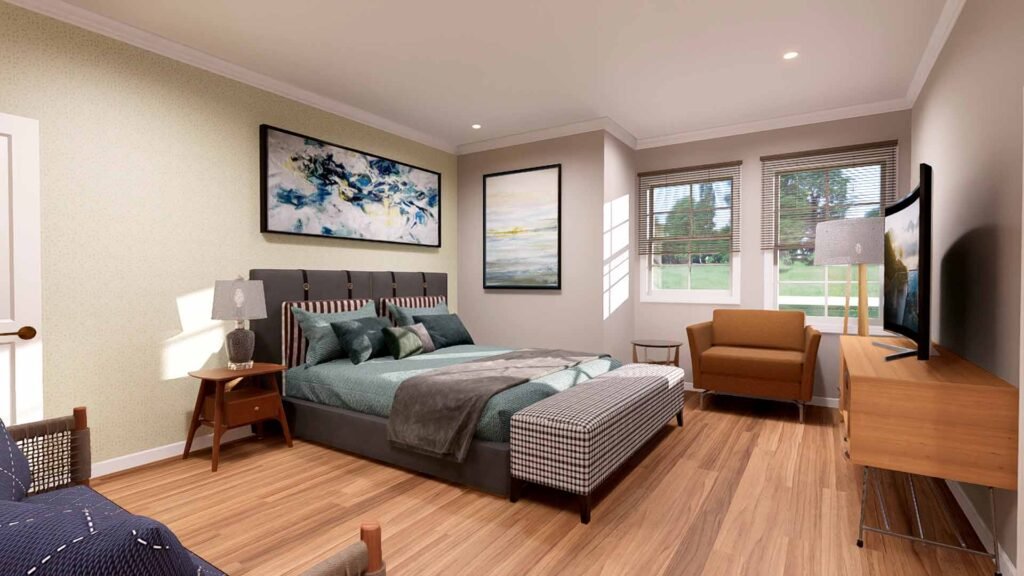
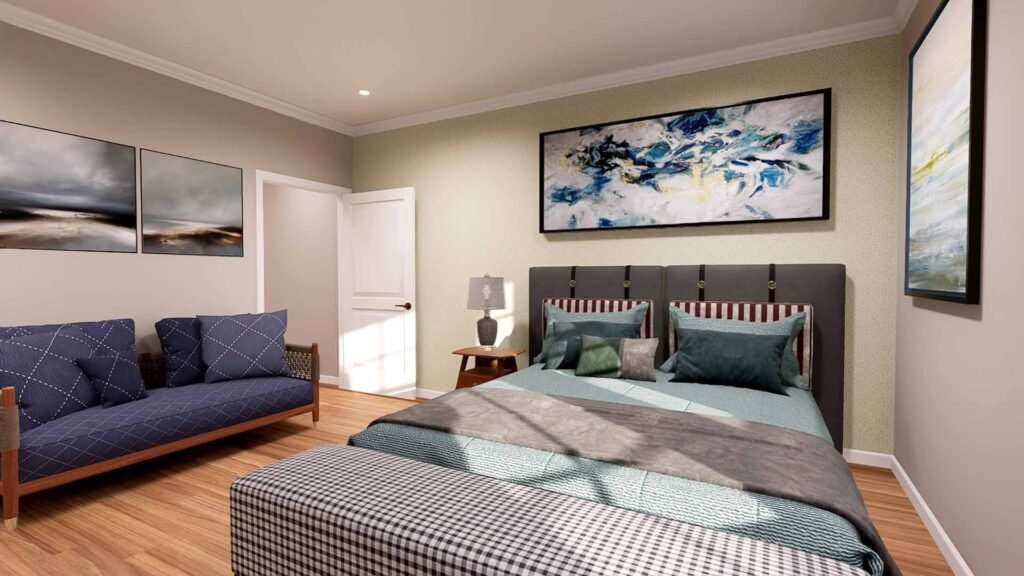
🚪 Dual Porches & Outdoor Living
One of the highlights of this Craftsman house design is the presence of two porches—one in the front for curb appeal and relaxed mornings, and one in the back for private outdoor gatherings, BBQs, or simply enjoying the sunset.
🚗 2-Car Garage + Functional Utility Spaces
This home includes a spacious 2-car garage that connects directly to the home’s laundry area, mechanical room, and a dedicated coat closet, enhancing everyday convenience. Whether you’re unloading groceries or storing outdoor gear, these spaces keep life organized and clutter-free.
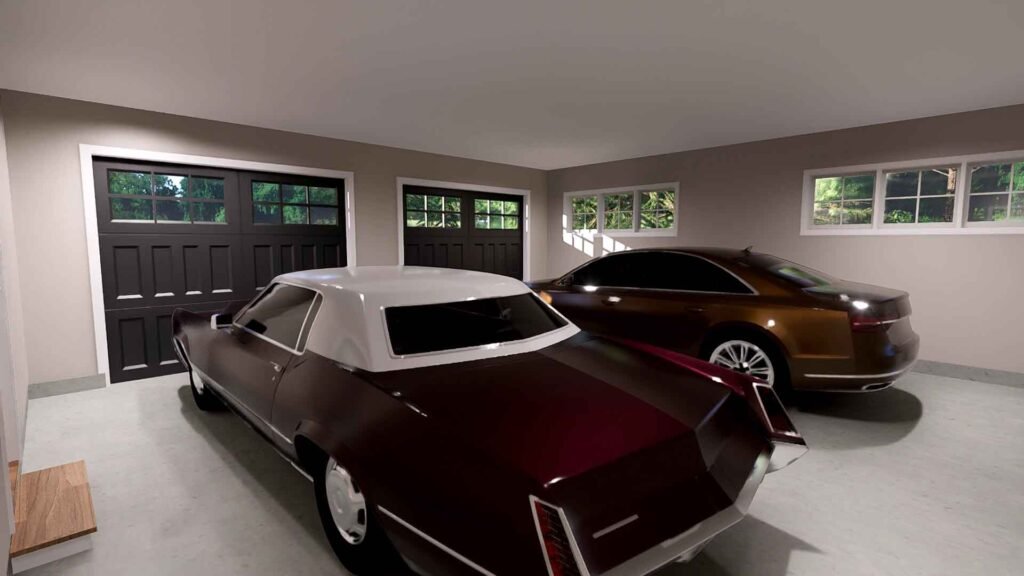
✅ Why Choose This Craftsman-Style Cottage House Plan?
- Open-Concept Layout: Ideal for modern family living
- Home Office: A must-have for today’s work-from-home needs
- Indoor-Outdoor Flow: Two porches for all-season enjoyment
- Smart Storage: Closets in every room + pantry + coat closet
- Family-Friendly: Designed to accommodate up to 8 people comfortably
🏡 Final Thoughts
This Craftsman-style 3-bedroom house plan offers a perfect blend of character, comfort, and functionality. Whether you’re building your forever home or looking for a spacious retreat, this thoughtfully designed layout ensures every square foot works hard for your lifestyle.
📥 Floor Plan Includes (Digital Download)
What You’ll Receive:
- General Notes for Builder Reference
- Floor Plan with Dimensions
- Foundation Plan (Crawl Foundation)
- Window & Door Schedules
- Exterior Elevations (Front, Rear, Left, Right)
- Roof Plan & Roof Framing Plan
- Wall Framing Plan
- Cross Sections & Construction Details
- Kitchen Plan & Elevations
- Cabinet Schedule with Details
- Laundry & Closet Elevations
- Proposed Plumbing & HVAC Layout
- Electrical Plan
- 40+ High-Resolution Rendered 3D Images
- 10+ Minute Walkthrough Video (MP4 via YouTube)
- Material List
- Estimated Cost to Build (Based on U.S. Averages)
💡 Designed for Builders, Ready for Permits
All files are organized for easy printing and use by your architect, builder, or local permit office. Whether you’re building your dream home or customizing for a client, this plan delivers everything you need to get started.
🛠️ Need modifications? We’re with you throughout your entire home-building journey—from the first draft to the final nail. Just message us for changes or customizations.
📌 Buy This Floor Plan Today
Ready to build your forever home?
👉 www.archcstudio.com/shop

